SIMULATIONS
Anyone can provide standard solutions – We offer the best ones
High building standards and the goal of creating comfortable living and working environments demand perfect building concepts. Lump sum calculation approaches quickly reach their limits here.
We use simulations in many areas in order to develop exceptionally economical structures, to verify innovative concepts and to make plans comprehensible with realistic forecasts.
We can make light distribution visible and rooms audible long before the first sod is cut. We help in the assessment of planning alternatives by evaluating room temperatures, humidities and currents – not just today and in Germany, but for all climate regions and future climate scenarios.
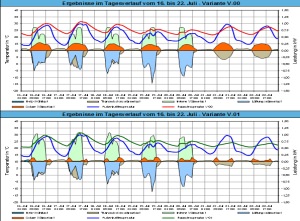
BUILDING CLIMATE CONTROL
Thermal simulations are used in the early stages of planning to forecast the climatic conditions in buildings and rooms.
The effects of the structural design and the impact of the use of the building as well as the possibilities for natural ventilation of the building are all taken into account.
By coupling the building model with a model of the plant and system technology it is also possible to consider interactions in the simulation.
The detailed simulation calculations thus enable forecasts to be made on the comfort of areas occupied by people while also guaranteeing energy-efficient and resource-saving operation of the building’s plants and systems.
We are able to solve even the most complex problems using various calculation programs and apply detailed models to calculate all of the parameters required to assess the comfort and to optimize the energy efficiency of the building.
We provide our customers with easy to understand illustrations and representations to evaluate the results of the simulation calculations.
We are specialists in the following areas:
- Simulation of indoor climate parameters using realistic climatic periods for the evaluation of thermal comfort
- Calculation of temperature frequency and exceeded limit values during the year
- Assessment of the effectiveness of structural measures for sun protection or structural design solutions
- Verification of the performance of building plants and systems
- Technical plant optimization and improvement of measurement and control strategies
- Evaluation of the energy efficiency of the building and the plant and system technology
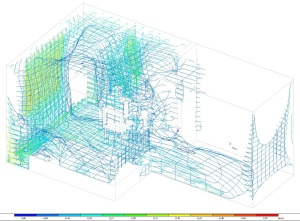
FLOW SIMULATIONS
Flow simulations, also known as CFD simulations (computational fluid dynamics), are an important planning tool in the development of functional buildings with comfortable indoor climate conditions.
Based on a three-dimensional description of the room geometry and taking into account structural physics aspects, a spatial distribution of air velocity as well as the air and radiation temperature is forecast in order to evaluate and optimize local comfort criteria.
For example, in the layout of heating surfaces or air outlets it is possible to detect heat zones and uncomfortable airflows at an early stage and thus derive actions to improve the local comfort.
With special structures in particular such as double façades, rooms with very large amounts of glass or exceptionally large, tall halls, the effectiveness of the ventilation system can only be optimized through the use of flow simulations with regard to both the structural physics and economy in order to ensure comfort in the areas occupied by people.
We provide color-coded representations of the results that are detailed, yet easy to understand, thereby contributing to the functional improvement of your buildings for comfortable indoor climate conditions.
We are specialists in the following areas:
- Simulation of airflows
- Calculation and analysis of the local distribution of air velocities and air and room temperatures
- Comfort calculation with local PMV/PPD evaluation
- Simple interpretation by means of graphic visualization of temperature, velocity, pressure or comfort results as vectors, averages, Iso lines or in 3D representations
- Verification and optimization of ventilation concepts
- Evaluation of room airflows to prevent drafts and improve ventilation efficiency
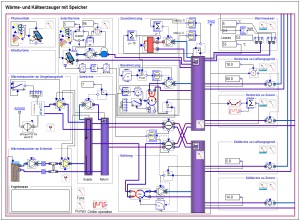
SIMULATIONS OF BUILDING SERVICES-RELATED SYSTEMS
Building services and the associated systems are a key component of functional buildings and have a significant impact on their energy consumption.
Due to rising costs and the pursuit of energy efficiency while ensuring the greatest level of comfort, this is a top priority in the construction of new buildings or renovation of existing ones.
System simulations make it possible to map the performance of building services-related system components in detail, thereby enabling reliable forecasts of system performance and energy consumption.
Moreover, for many building services-related systems one can hardly imagine designing and dimensioning today without the use of simulation tools.
It is almost impossible to make accurate and reliable predictions without system simulations, especially for systems whose performance is greatly determined by dynamic factors such as ground or external air conditions as well as indoor air temperature and humidity.
By coupling a building model to a systems model it is possible to recognize the complex interactions between the building, its users and the respective systems in order to optimize the criteria of comfort, investment costs and operating expenses.
We use various calculation program
We are specialists in the following areas:
- Simulation of building services-related systems such as heating, ventilation, air conditioning and solar systems, also in connection with the building
- Planning and optimization of systems and air conditioning concepts
- Optimization of control and management of systems, taking into account user behavior and the impact of faults
- Determination of load curves and energy requirements
- Yield calculation of renewable energy systems such as solar systems
- “What-if” scenarios
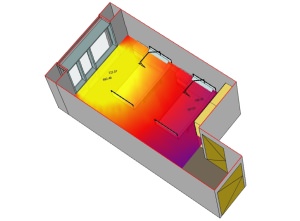
DAYLIGHT SIMULATIONS
Daylight is a vital component of nature for people – from both a physiological and psychological point of view.
Daylight affects the human body in many ways. It is scientifically proven that there is a direct correlation between performance and exposure to daylight.
Using complex daylight simulation programs we examine all issues concerning light supply and sun protection, visual contact to the outside world and the prevention of glare.
Linking daylight simulation and building energy balance assessment enables us to optimize energy concepts while ensuring thermal insulation in summer and an adequate supply of daylight.
We even consider efficient workplace conditions for our clients prior to the implementation from various angles in terms of structural physics. This makes it possible, for example, to integrally evaluate the effectiveness of cost-intensive daylight control systems from an economic perspective.
Three-dimensional models are used to map, analyze and represent the key parameters for the evaluation of visual comfort.
We are specialists in the following areas:
- Determination of the illuminance and daylight factors on work surfaces
- Representation of the hourly distribution of the illuminance at the user level for different sky models
- Photorealistic and detailed representation of the exposure situation of rooms and buildings
- Assessment of visual comfort according to standards, workplace regulations and German Sustainable Building Council (DGNB) criteria
- Analysis of the energy input needed to ensure the required illuminance
- Determination of the annual daylight and artificial lighting utilization time
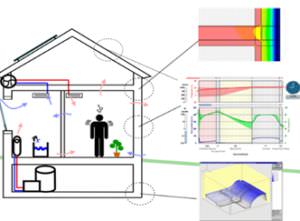
HYGROTHERMAL BUILDING SIMULATIONS
Dynamic simulation methods are becoming increasingly important in the design of buildings as the demands on their thermal envelope rise.
Using hygrothermal building simulations we are able to represent the thermal comfort and the indoor climate of planned buildings before construction work even begins. We collaborate with the specialist planners on this basis to guarantee a high degree of comfort for your premises.
Hygrothermal building simulations are also valuable planning aids when calculating the energy requirement of buildings and
The advantages of hygrothermal building simulations:
- Evaluation of the indoor climate, thermal comfort and the energy requirement
- Planning of energy-efficient ventilation behavior to prevent moisture damage and mold growth
- Strategies to reduce overheating in summer
- Knowledge of the hygrothermal building and structural element behavior under extreme or intermittent use
- Information on the influence construction moisture or water damage has on the energy requirement and ventilation need as the building dries
- Ensure damage-free structural elements when the use changes or renovations are made
- Provide a sound basis for passive house design and certification
- Statements on the impact of window surfaces and properties, shade control and built-in sun protection
- Shed light on the impact of room usage and ventilation strategies on thermal insulation in the summer
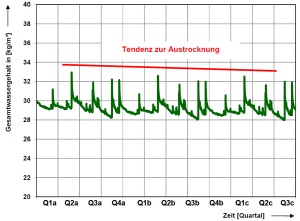
TRANSIENT HEAT AND MOISTURE CALCULATIONS
Structural element cross sections and details can be securely planned using static and statistical calculation techniques such as the Glaser method as well as two and three-dimensional thermal bridge calculations – provided the thermal and hygric constraints are stable and uniform.
The development of measures to ensure the long-term integrity of component structures or structural elements in complex, dynamic environments is not possible without dynamic heat and moisture calculations.
These include issues related to structural elements with interior insulation, structures with exposure to driving rain, long-term drying of moisture-penetrated structural elements or the long-term behavior of component structures subject to risk.
Transient heat and moisture calculations make it possible to predict the hygrothermal behavior of the structural design over multiple years under the widest variety of constraints.
In addition to water vapor diffusion, the heat and moisture storage of building materials and their capillary behavior are also considered. Parameter studies aid in risk assessment and in the development of perfectly matched structural components.
We are specialists in the following areas:
- One and two-dimensional dynamic heat and moisture calculations under the most complex constraints
- Risk assessment of component structures with regard to long-term moisture balance, risk of mold formation and damage to structures
- Development of measures to dry moisture-contaminated masonry, especially in historic buildings
- Testing and optimization of innovative structural components with respect to long-term moisture behavior under realistic and dynamic climatic constraints
- Verification of the long-term behavior of component structures under special climatic constraints such as cold stores, swimming pools or other climate zones
MEASUREMENTS
Assure quality, verify planning
Our extensive and advanced measurement technology enables us to determine structural physical conditions and verify the quality of structural designs.
We review our planning success and the structural design to ensure that all requirement profiles have been met. Thus poor workmanship can usually be detected and fixed during the construction phase before the building is occupied, eliminating costly rework after the fact.
Metrological examinations in existing buildings are the basis for the development of technically and economically optimized measures.
The experience of our employees, external audits and accreditations as well as our internal quality assurance and state-of-the-art measuring instruments guarantee precise and compliant measurements and correct interpretations of the test results for our clients.
This ensures that you get perfect planning based on a solid foundation and assurance thanks to quality control.
WE ANALYZE DOWN TO THE LAST DETAIL USING THESE MEASUREMENT TECHNIQUES
- Measurements of architectural acoustics as an Association of Material Testing Institutes (VMPA) certified testing center according to DIN 4109
- Measurements of room acoustics for all relevant statistical and energetic parameters
- Noise emission and noise immission measurements according to section 26 of the Federal Immission Control Act (Bundesimmissionsschutzgesetz)
- Vibration and structure-borne sound measurements
- Climate, material moisture and surface temperature measurements, also using continuous measurement devices
- Airtightness measurements (blower door) with leak detection
- Thermography for energy optimization and failure analysis
- Luminance measurements for daylighting planning and testing
- Integral comfort measurements of temperature, humidity, air velocity, CO2 and sound pressure level
- Moisture and salt analysis of building material samples
- Wood strength measurements
All measurements are carried out by our qualified technicians using our own high-tech measuring instruments.
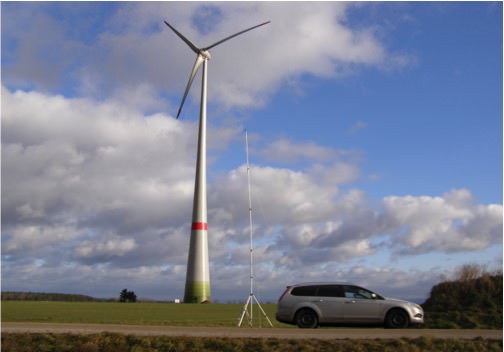
SOUND MEASUREMENTS OF WIND TURBINES
A large expansion of renewable energies is required as part of the implementation of the planned nuclear phaseout –
and wind power will play an important role here. Noise immissions caused by wind turbines are often a divisive issue between operators, manufacturers and those who live near the turbines.
As independent experts, we perform sound measurements according to the current rules and regulations to bring objectivity to the situation.
The competent authorities frequently require acceptance measurements after new wind turbines are commissioned to verify the forecast calculations presented in the approval procedure. Often it is not the proof of compliance with the requirements outlined in the Technical Guidelines for Noise Reduction (TA Lärm) at the place of immission that is decisive but rather proof of the wind turbine’s sound power level is required based on the FGW Guidelines (Technical Guidelines for Wind Turbines).
Among other things, measurements with a boundary microphone must be taken for this purpose as well as a survey of the wind speed at a height of 10 m.
We have high-tech, officially calibrated measuring instruments that enable us to perform the necessary in-depth surveys.
We are specialists in the following areas:
- Sound measurements at wind turbines to determine rating levels at relevant immission sites or replacement measuring points according to TA Lärm
- Determination of the sound power level of wind turbines based on the Technical Guidelines for Wind Turbines, Part 1: Determination of the noise emission values of Fördergesellschaft Windenergie (FGW Guidelines) and DIN EN 61400-11 Part 11
- Preparation of forecast calculations and the required expert reports as part of the approval process.
- We are an officially recognized measurement center according to section 26 of the Federal Immission Control Act (Bundesimmissionsschutzgesetz) for the determination of noise (emissions and immissions)
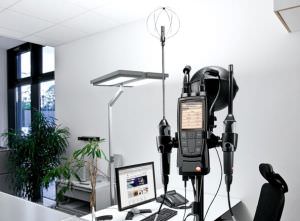
COMFORT MEASUREMENT
Comfort is a term that is often used synonymously with “convenience, coziness, homeyness, intimacy and snugness” and thus stands for a person’s sense of well-being in their surroundings.
The three key factors that influence a person’s sense of comfort are of a physiological, intermediary and physical nature.
Creating a comfortable indoor climate is one of the most important tasks in building planning because this directly affects the sense of well-being, job satisfaction and productivity of the people who are present and work in the building.
It is becoming more and more common for people to express their dissatisfaction with the level of comfort after they move into a new or renovated building. It is often difficult for the building operator to determine whether the complaint is due to hypersensitivity and unjustified, or if there is a serious problem with comfort.
Rather than making purely subjective assessments, we use advanced measurement technology to determine individual comfort parameters, which we evaluate and assess based on standards, guidelines and current scientific knowledge. This gives you a solid foundation for your decision.
We can determine the following physical factors using measurement technology (selection):
- Raumlufttemperaturen
- Oberflächentemperaturen
- operative Temperaturen
- Raumluftfeuchtigkeit
- Luftgeschwindigkeit, Zugluftrisiko
- Luftqualität (CO2-Konzentration)
- Beleuchtung, Verschattung
- Schalldruckpegel, Nachhallzeit
Depending on the measurement task, purely indicative measurements are taken over a few hours or standardized measurements over at least ten days.
We are specialists in the following areas:
- Measurement of basic factors that determine comfort
- Evaluation and assessment of comfort based on standards, guidelines and the latest climate comfort models
- Investigation of the causes and advice on the choice of appropriate countermeasures
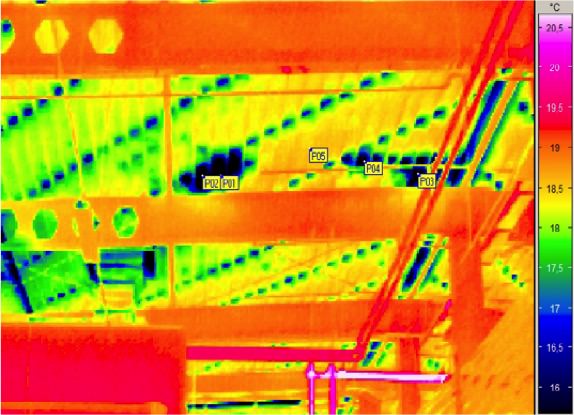
BUILDING THERMOGRAPHY
You would like to know if your building is free of thermal bridges and whether the envelope is airtight?
You want to determine the level of moisture penetration or prevent the risk of overheating of equipment or PV elements?
Measurements of surface temperatures using infrared thermography can help you to analyze weak spots and develop solutions.
Infrared thermography reveals secrets in the structures of historic buildings in a non-destructive way.
Infrared thermography can also be used for quality assurance and maintenance, e.g. for panel heating systems, cooling ceilings or thermally activated ceilings.
Tightness tests of installations, functional checks of structural elements and machines or filling level checks of containers are possible.
Based on high-resolution images of thermal weak spots, non-destructive examinations of the existing building are performed, restoration measures are developed and optimized, and their scope and costs accurately determined.
Complete quality control ensures the long-term integrity of the client’s building so that it retains its value.
We support you in your planning, execution and verification activities with the following services:
- Detection of thermal weak spots in the building envelope
- Verification of the thermal quality and tightness of doors, windows and element connections
- Functional checks of panel heating and cooling systems
- Leakage detection in installations
- Localization of moisture damage in roofs
- Quality assurance of thermal insulation systems
- Filling level checks of containers
- Monitoring of industrial processes such as (over)heating of bearings or electrical circuits
We are specialists in the following areas:
- Thermographic images according to the Association for Applied Thermography (VATh) guidelines for building thermography and in compliance with DIN EN 13187
- High-quality thermograms with excellent optical and thermal resolution
- Combination of thermography with blower door tests to localize leakage
- Preparation of technical and economically optimized measures based on thermographic tests


